Our History
The Historic Heart of Danville Commerce, Transformed for Modern Living
Our family of properties represents a commitment to “practical preservation”—taking what was and using it to support our region’s future. These impressive buildings each played a significant role in the history of Danville. Today, our neighborhood is inspiring a new generation of professionals and entrepreneurs to live, work, and build a thriving community. We’re excited to be a part of it.
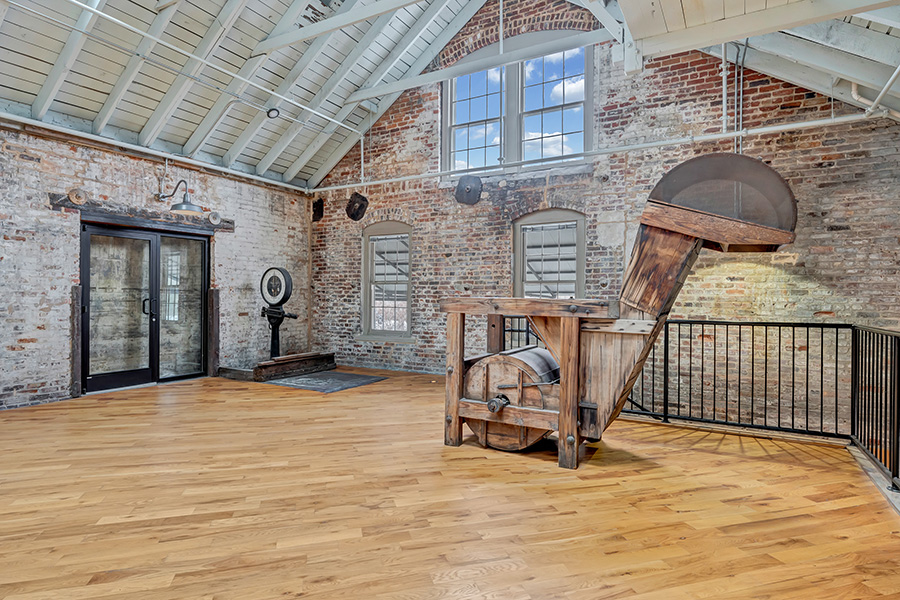
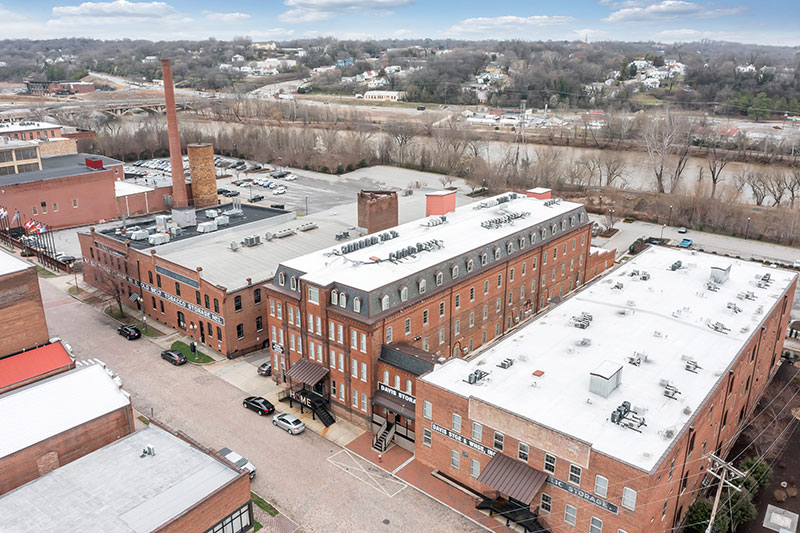
Background
Pemberton Lofts, 600, The Continental, The Knitting Mill, Iron Bridge, The Harris Building, and Richmond Cedar Works are adaptive reuse projects utilizing historic buildings located within the Danville Tobacco Warehouse District as recognized on the National Register of Historic Places.
The District is associated with the post-Civil War/late 19th century era and consists of 350 acres of industrial and residential structures rising from the south bank of the Dan River. Of the approximately 585 structures related to the development of the tobacco industry in Danville in the District, 37 of these are tobacco factories, prizeries, auction warehouses, and storage facilities constructed between 1870 and 1930.
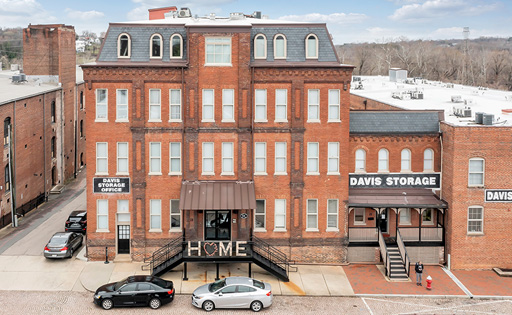
Pemberton Lofts
What is now the Pemberton Lofts complex represents a conglomerate of seven additions built at various stages from 1885 to 1915. James G. Penn, a manufacturer of chewing tobacco in Patrick County, came to Danville in 1872 to join John N. Pemberton in the leaf tobacco business. By 1886, Penn operated two tobacco prizeries (Jas G. Penn’s Tobacco Prizeries), on this site. The business was directed by Pemberton & Penn. The west building contained many windows which facilitated the natural drying process. A second story bridge led to the four-story structure for hanging and prizing.
In 1885-90, a new complex, Jas G. Penn’s Tobacco Prizery and Steam Prizery, was constructed. It included the present four-story, 60’x190′ mansard roof building, the present two-story, 15’x25′ office, and the two-story, 60’x85′ Steam Prizery. The mansard roof building was constructed for reordering tobacco by natural process and had the capacity for hanging one million pounds at one time. The capacity for both prizeries estimated in 1896 was ten million pounds of tobacco per year. There were a few structural alterations between 1894 and 1910.
By 1910, the old “natural” prizery building was fitted with a dryer, and the steam prizery was converted to storage. In 1931, Davis Storage & Warehouse Corp. acquired the complex and used it for offices and commercial storage until 2012. It was the first member of what would become the River District Lofts family of properties.
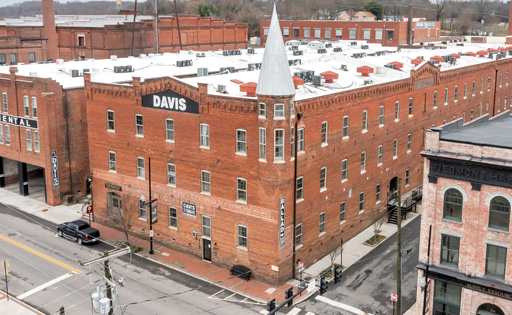
600
What is now 600 was constructed by T.L. Borown and J.E. Perkinson in 1891 as proprietors of the Danville Storage and Inspection Company. The company sold tobacco by inspected samples and was the only establishment of its kind in the City. The handsome warehouse is architecturally more elaborate than other tobacco buildings in the district with its unique conical corner tower.
Liggett and Meyers used the building for tobacco storage from the 1930’s to the early 1970’s when Davis Storage acquired the property. Davis utilized the facility for its storage and transportation business until it joined our suite of properties in 2016.
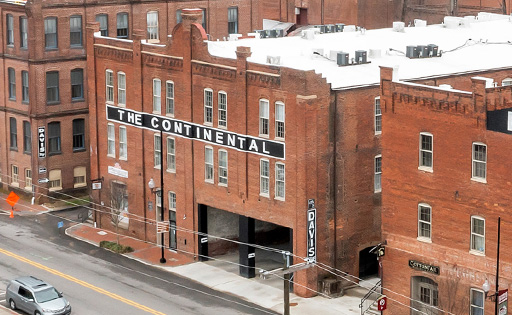
The Continental
The complex began in 1899 when the Continental Tobacco Company erected a large 3-story brick prizery on Lynn Street for the re-handling of tobacco purchased on the Danville market. Between 1899 and 1904, Continental Tobacco Company improved and enlarged their facilities extending north to Craghead Street resulting in the structure that stands today. A Philadelphia Textile Drying Machine operated on the third floor of the 1899 factory with receiving on the second floor and picking on the first floor. A second Philadelphia Dryer was added around 1910. Three automatic elevators facilitated the movement of loose tobacco between the various processing operations.
American Tobacco Company purchased the prizery between 1910 and 1915. By 1920, a third dryer was added and a boiler room was constructed in the Northeast corner with a 35′ chimney; subsequently converted to the existing loading bays. Lorillard and Company acquired the prizery sometime after 1927 and maintained its operations until Davis Storage & Warehouse Corp. purchased the property. Davis utilized the facility for its storage and transportation until 2014 when it became The Continental.
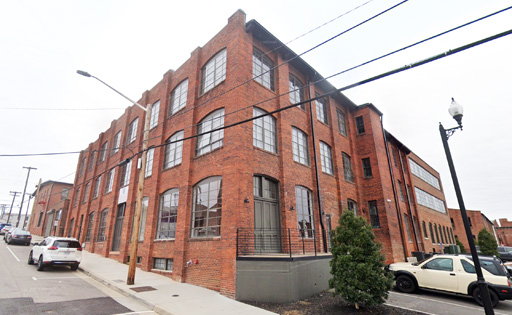
The Knitting Mill
Originally the Danville Knitting Mills, established in 1898, it manufactured cotton hosiery for men, women, and children. The original two-story section of the factory was constructed between 1904 and 1910, and included a one-story dye house (demolished) and an engine room. By 1915, a three-story brick building and a one-story dye house had been added to the east side of the original factory. A second-story passageway connecting the two buildings and a new reinforced concrete boiler room were added between 1920 and 1947.
The Dan River Paper Box Company, a subsidiary concern of Danville Knitting Mills, occupied the basement of the 1915 building. The Danville Knitting Mills at 523-525 Lynn Street are representative of the textile mills established in Danville in the late nineteenth and early twentieth centuries, as the City’s industrial economy transitioned from tobacco to textiles. As Danville’s textile business began winding down in the late 1990’s, The Knitting Mill buildings joined our portfolio in 2017.
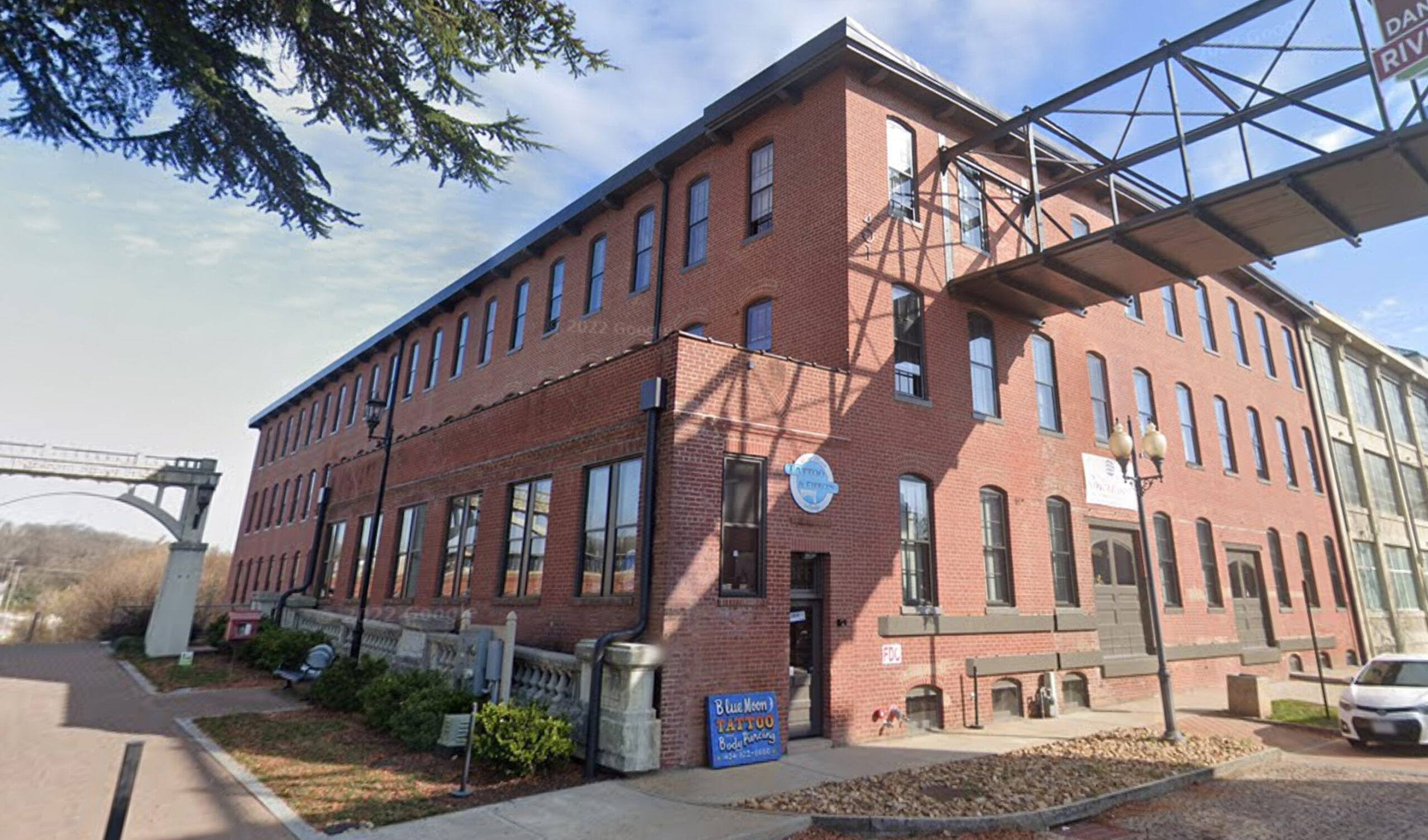
Iron Bridge
Iron Bridge was constructed between 1899 and 1904 as part of the Danville Leaf Department of R.J. Reynolds Tobacco Company of Winston-Salem, NC. The factory featured spaces for prizing, storage, and ordering. Originally 2 stories with a basement, the top story was added by 1915. By 1920, an office was built at the SW corner and a 3-story tobacco warehouse replaced a 1-story boiler room at the NE corner of the factory.
The Iron Bridge takes its name from the elevated bridge (still in-place) that spans across Bridge Street. The Iron Bridge building was vacated in the late 1900’s and remained so until it joined the River District Lofts portfolio.
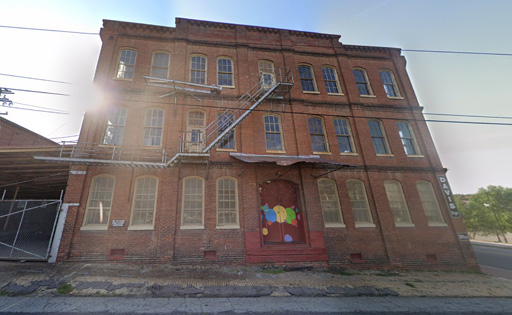
The Harris Building (Available May 2022)
Located at 618 Craghead Street, The Harris Building was constructed in 1902 to house the Danville Leaf Department of the American Tobacco Company. The 3-story building contained a receiving room on the first floor, hanging and prizing rooms on the second floor, and dryers on the third floor. Sometime between 1920 and 1947 a 3-story brick building was added in NW corner which functioned as a cooper shop (a place where wooden casks, barrels, etc. are made). In the 1970s, the building became part of Davis Storage Co. until it joined the River District Lofts.
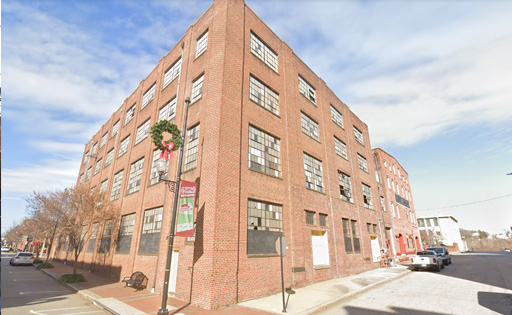
Richmond Cedar Works (Available May 2023)
Constructed between 1866 and 1894, the building at the corner of 411 Craghead Street became part of John E. Hughes and Company, a tobacco leaf dealer in 1904. After a number of additions and acquisitions, the property takes up the entire southwest half of the 400 block. It operated as a complex for receiving and storing tobacco into the mid-1970s. After that, the building was occupied by Richmond Cedar Works which manufactured wood ice cream freezers.
